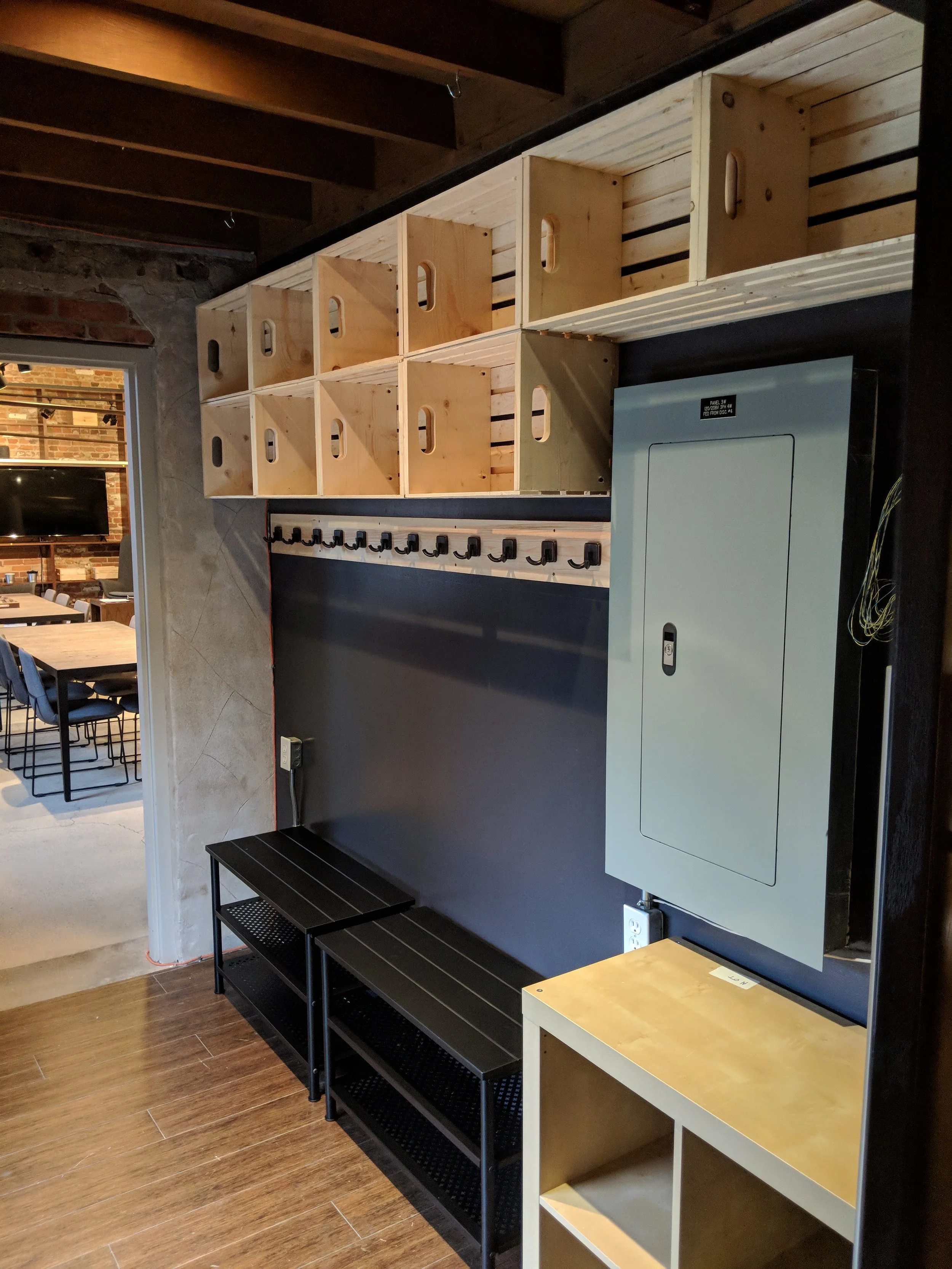Client: Mette Designs Inc. / Raw Signal Group
Location: Distillery District, Toronto
Project Scope/Client Needs
Our client (RSG) provides management education to technology leaders. As part of a larger renovation they needed a solution for a place for their clients to put their coats and belongings, basically a coat room. Because the layout of the space had a small hallway between two larger open rooms, they decided to use this space as their coat room in order to maximize the use of their other spaces.
Solution/Implementation
Working alongside Mette Designs, we collaborated on a design that incorporated repairing the drywall, painting, and building a custom coat rack as well as installing wooden crates as cubbies to store belongings in. We created a custom mounting solution that was strong and secure, maximized the space available, and used some pre-fabricated elements which were budget-friendly.




